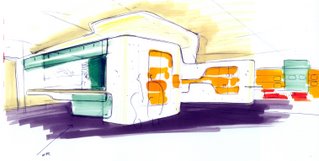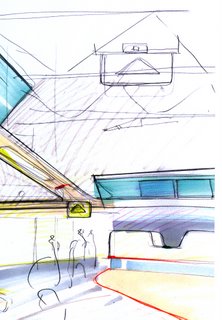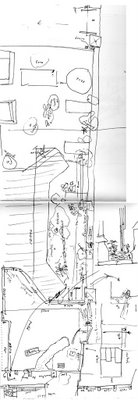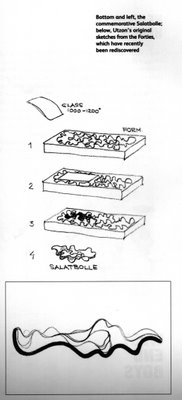clutch pencil
02 December 2006
recommended design drawing books
This list was posted by someone on a forum at Architosh.com:
"Paul Laseau:
- Graphic Thinking for Architects and Designers *
- Graphic Problem Solving for Architects and Designers (Architecture)
- Freehand Sketching: An Introduction
Francis Ching:
- Design Drawing *
- Drawing: A Creative Process
- Architectural Graphics
Thomas C Wang:
- Plan and Section Drawing *
- Pencil Sketching
- Sketching with Markers
Grant W Reid:
- Landscape Graphics *
William Kirby Lockard:
- Drawing as a Means to Architecture
- Design Drawing
Michael Doyle:
- Color Drawing
NB There are several other books by Francis Ching which contain many finely crafted drawings. Paul Laseau has several other books as well.
The 4 I would go for I have marked with an asterix."
"Paul Laseau:
- Graphic Thinking for Architects and Designers *
- Graphic Problem Solving for Architects and Designers (Architecture)
- Freehand Sketching: An Introduction
Francis Ching:
- Design Drawing *
- Drawing: A Creative Process
- Architectural Graphics
Thomas C Wang:
- Plan and Section Drawing *
- Pencil Sketching
- Sketching with Markers
Grant W Reid:
- Landscape Graphics *
William Kirby Lockard:
- Drawing as a Means to Architecture
- Design Drawing
Michael Doyle:
- Color Drawing
NB There are several other books by Francis Ching which contain many finely crafted drawings. Paul Laseau has several other books as well.
The 4 I would go for I have marked with an asterix."
29 November 2006
28 November 2006
Markers



These sketches accompanied an article in Ottagono about losa Ghini Associati's involvement in the rebranding initiatives of Alitalia, the Italian airline; designing kiosks, waiting areas and check-in desks. Their designs have been realized at Turin airport in time for last winter's Olympics, and plans are underway for sites at Rome Fiumicino airport.
Colour was an important design feature, and these quick perspective marker sketches show just how easy it can be to demonstrate ideas in this this medium. I also like the way that people are indicated so transparently with a few deft lines.
Maybe pantone markers (as some people call them) are seen as a tool for product/industrial designers, but I don't see why interior designers/architects shouldn't make good use of them as well.
They are pricey though.



These sketches accompanied an article in Ottagono about losa Ghini Associati's involvement in the rebranding initiatives of Alitalia, the Italian airline; designing kiosks, waiting areas and check-in desks. Their designs have been realized at Turin airport in time for last winter's Olympics, and plans are underway for sites at Rome Fiumicino airport.
Colour was an important design feature, and these quick perspective marker sketches show just how easy it can be to demonstrate ideas in this this medium. I also like the way that people are indicated so transparently with a few deft lines.
Maybe pantone markers (as some people call them) are seen as a tool for product/industrial designers, but I don't see why interior designers/architects shouldn't make good use of them as well.
They are pricey though.
27 November 2006
this was done for a survey of part of the site my studio is using for this term's project. It actualy came out better than many survey sketches I've done where things don't remotely join up by the time you get to the end.


26 November 2006
The Debate Rages On.
What...It's been 2 months since my last post?!!
I hadn't been over to Archinect's forum lately; after checking in found this discussion. It makes for good reading if you want to bother scratching your head over representation.
I particularly like that people are still using the term, "Luddites".
In my opinion, that poster, "+q", is demonstrating sketching rather than technical drawing as it would be used to make plans and elevations. They are pretty cool "mech" contructions anyway.
I hadn't been over to Archinect's forum lately; after checking in found this discussion. It makes for good reading if you want to bother scratching your head over representation.
I particularly like that people are still using the term, "Luddites".
In my opinion, that poster, "+q", is demonstrating sketching rather than technical drawing as it would be used to make plans and elevations. They are pretty cool "mech" contructions anyway.




